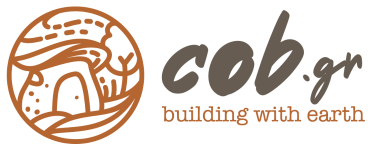The Red House
This house was constructed in the course of six months by volunteers living on the farm. It is a double timber frame structure infilled with 40cm of straw-clay, with adobe bricks on the southern wall acting as thermal mass for solar gain, and sheep’s wool insulation under its metal roof. The interior walls are constructed out of wattle-and-daub while the built-in furniture are made out of earthbags. It possesses a Rumford fireplace, a large farmhouse-style kitchen and two bedrooms, making it the most luxurious home on cob.gr
This building was designed, built and studied with regard to annual heat gains and losses in the context of a university thesis in the University of Thessaly. The thick, highly insulated walls and roof, the large windows to the south and its appropriate orientation render it a very comfortable home, and its public spaces have become the center of our activities.
